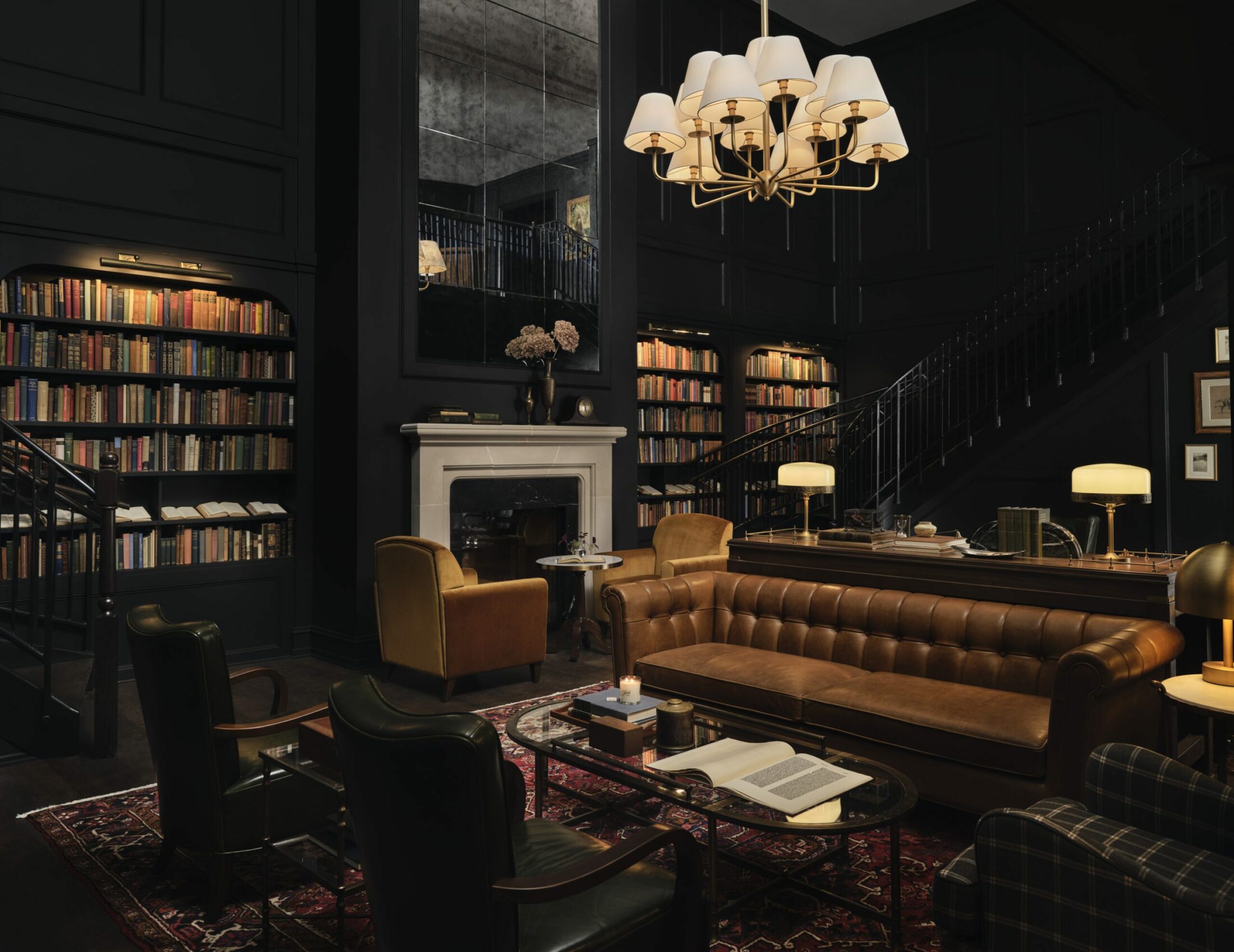The Hotel
this building has always been a gathering place

When Chip and Joanna Gaines partnered with AJ Capital Partners to transform this piece of history into a one-of-a-kind boutique hotel, the desire was to leave as much of the original detail intact as possible.
While these efforts required more intention and time, it was important not just for the downtown and city, but also for the people who would stay and celebrate within its walls for the next century. If we rush forward without remembering where we have been, it could be questioned whether progress has really been made.
“For us, this project represents everything we are most passionate about—hospitality, restoration, and home,” said Chip and Joanna Gaines. “We’ve always been firm believers in the value of home, as a place but also as a feeling. Our dream for this hotel is that it would serve as an extension of home to every guest who comes to stay.”
Originally designed by Herbert M. Green and Roy Ellsworth Lane—who also designed the Cottonland Castle and contributed to the Alico building—the 50,000-square-foot delight had been gathering dust for too long. Hotel 1928 has been transformed into 33 guest rooms with three food and beverage outlets, over 6,600 square feet of meeting and event space, along with a rooftop terrace.
Entry spaces were made brighter and lighter. A new floor created space for a rooftop bar and lounge without changing sight lines. Stonework, brick, and historic terrazzo flooring were saved where they could be, along with exposed beams and, in some rooms, the original concrete floors. The ballroom, built for galas and soirees, was modernized and made beautifully accessible for all.
And then there is the crown jewel of the building: the library. What was previously a storage room for coal was transformed into a two-story library that is a true haven within the city.
As this building joins other historic buildings in Waco that have been revitalized, it opens a new chapter for the city, and for you. Let’s make history.
To explore the hotel is to discover one tiny treasure after another. Hidden moments like original textured glass, arched doors, and nuanced trim work can spark curiosity and encourage one to linger, look deeper, and have—as they used to say in the 1920s—some “roaring” fun imagining the stories the walls could tell. Not just about grand old times, but also the magnificent times being had today.
step back in time and stay a while
Curl up in a cozy chair in the library. Order a cocktail on the roof. Walk the halls and wonder at the stories these walls could tell. Join us for a time to remember.
